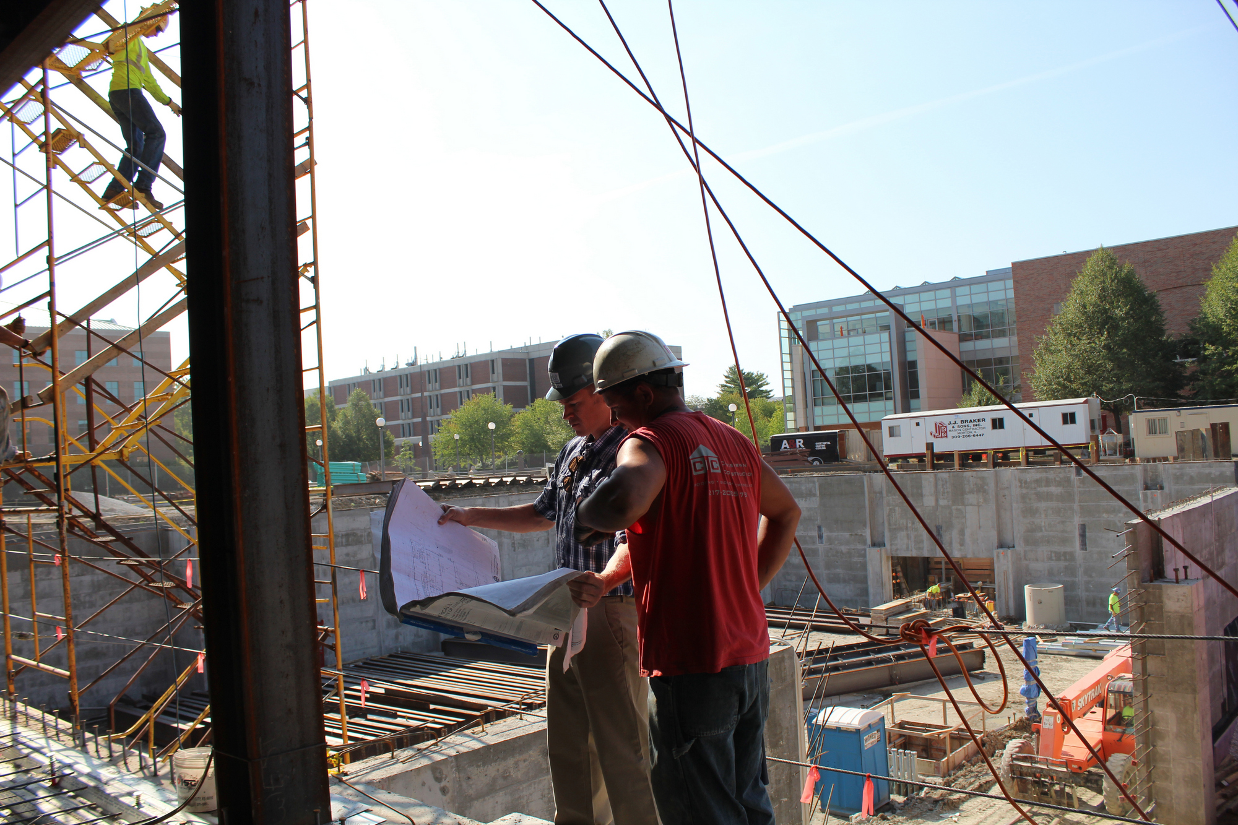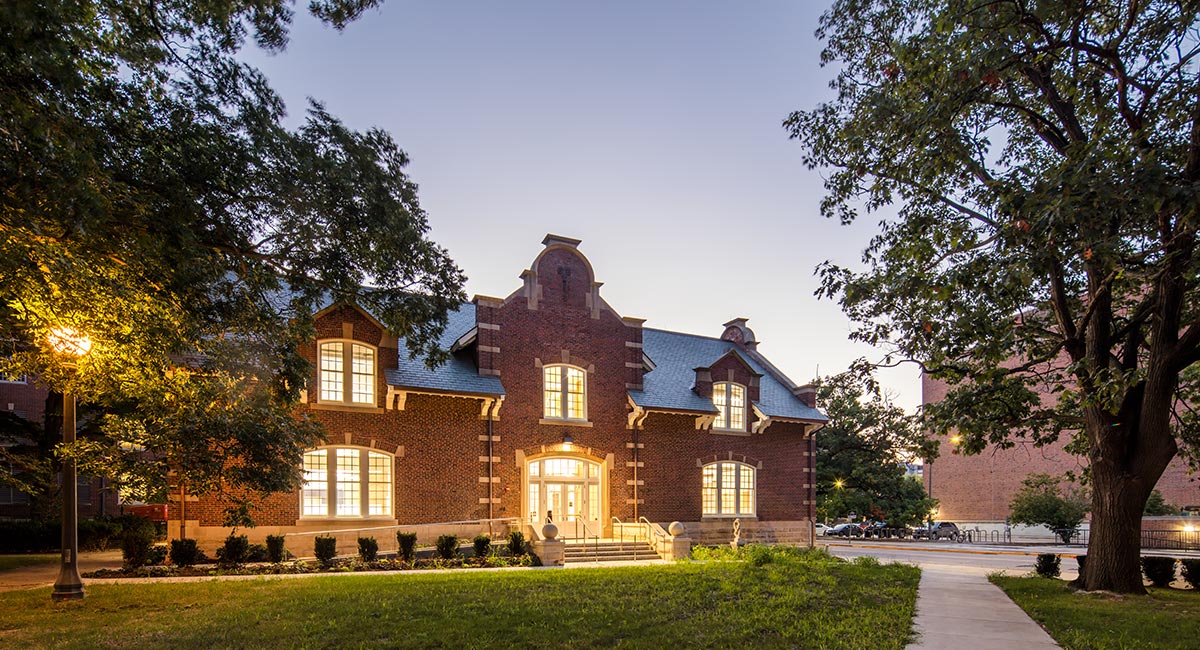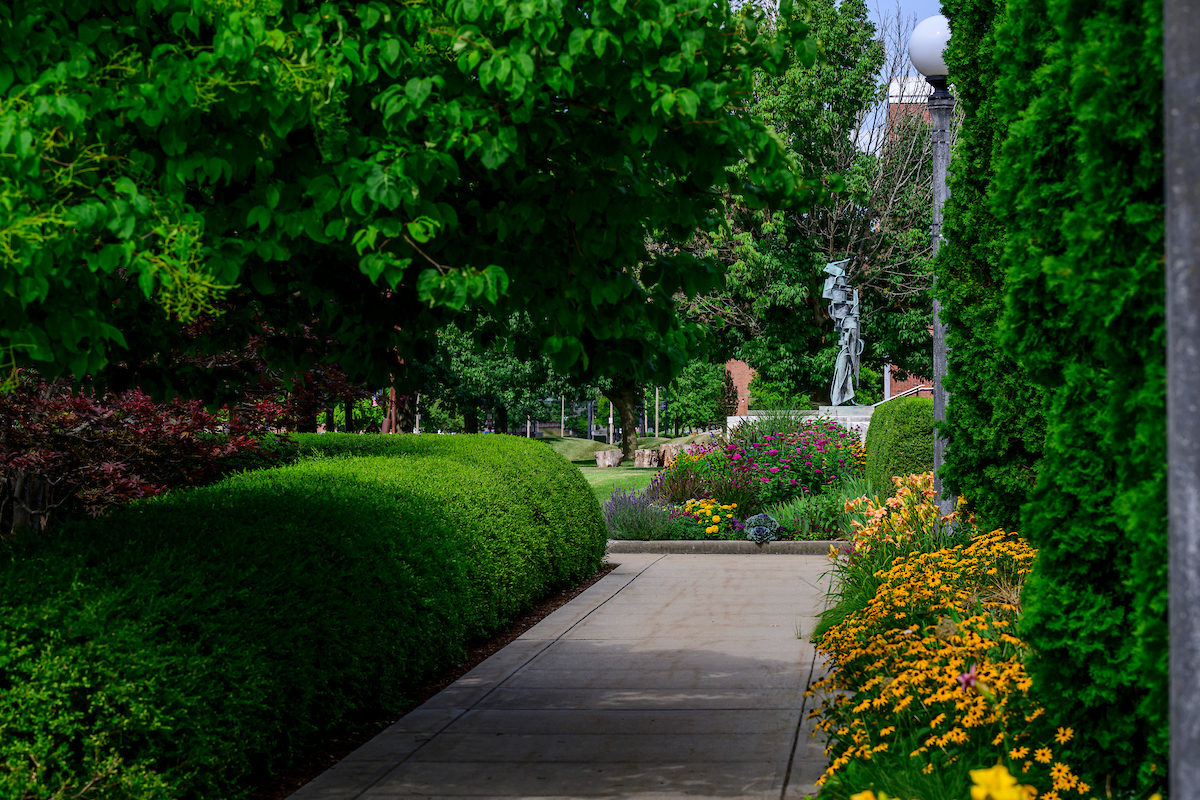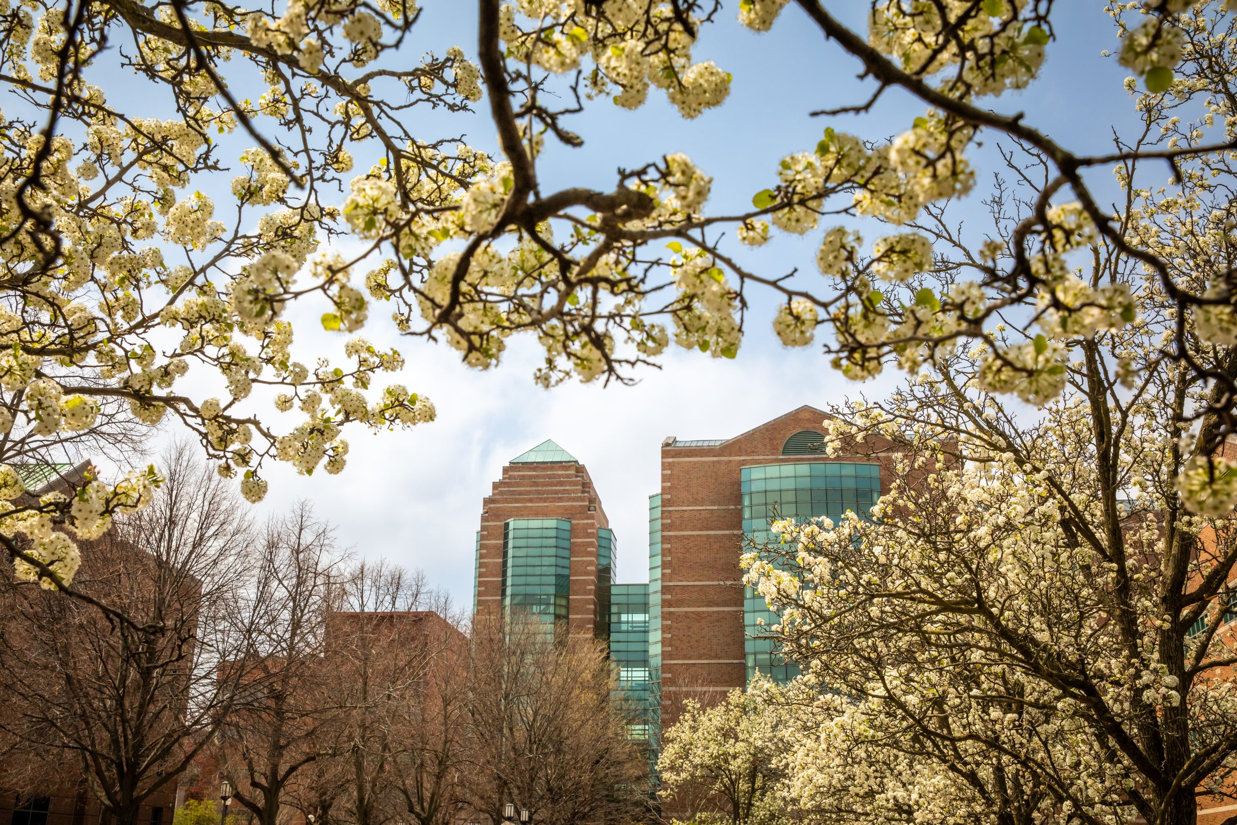How to Start a Capital Project
A Capital Project is one that has a total project cost of more than $250,000 and includes hiring contractors, or a project of any cost that uses a Professional Services Consultant (PSC). Additionally, some funding sources are required to use the capital tracking process. When a campus unit is ready to start a Capital Project, the first step is to submit a signed Exhibit 1 form.
F&S will assign a project manager and project number (U#####), and request an initial Exhibit 3 to support the planning phase.
Step 1: submit an approved Exhibit 1 to CampusCapitalApproval@illinois.edu.
F&S will identify the best delivery method for the scope of work and assign a project manager to work with the client. The project manager will contact the client to confirm the scope of work, and develop a project scope statement (called Exhibit 2), as well as the project budget and schedule. The Exhibit 2 process includes coordination with related campus units to assess potentially competing priorities.
Step 2: review and sign the Exhibit 2, when received from F&S.
If the project will add new space, the Net Zero Space Growth Policy applies. When requesting additional space, the client should work with the Assistant Provost for Capital Planning to identify an equivalent square footage to decommission or vacate. Additional space is only allowed when approved by the Chancellor’s Capital Review Committee (CCRC), which is facilitated by the F&S Planning division, in coordination with the client.
New facilities should already be included in the Campus Master Plan. If the new building or addition is not in the Campus Master Plan, the project manager will follow the site selection process.
Projects over $5M require approval from the Chancellor’s Capital Review Committee (CCRC). This committee meets every other month, and also approves naming of facilities and site selections, before the project is taken to the Board of Trustees.
Step 3: complete Exhibit 3, to allocate funding to the project.
Once the project is fully approved and funded, the F&S team will work with the client and related stakeholders to complete the Planning, Design, Bid and Award, Construction, and Close-out phases of the project. This is done in cooperation with the University Office of Capital Programs, which oversees capital projects for the entire University of Illinois system.
Links
Documents



